woodcrest adu
In this project, we have transformed an attached 3-car garage and workshop into a stunning Accessory Dwelling Unit (ADU) that marries space with sustainability. The ADU features three bedrooms and two bathrooms, providing ample room for comfort and privacy. The heart of the home is a large and spacious kitchen that flows into a welcoming living room, perfect for family gatherings or a quiet evening at home. Additionally, the convenience of in-unit laundry and a storage room adds to the thoughtful design, ensuring that every inch of space is utilized efficiently.
Emphasizing eco-friendly living, this ADU is a model of energy efficiency, utilizing 80% less energy than a typical unit of the same size. This commitment to sustainability is not only beneficial for the environment but also for the homeowner’s energy bills. The design showcases Counter Culture Studio’s dedication to creating spaces that are not only beautiful and functional but also conscientious of the energy footprint they leave behind.
ABOUT
STATUS: Complete
PROJECT TYPE: Garage conversion into an ADU
LOCATION: Holladay, UT
YEAR: 2023
SCOPE
Conversion of an existing 3-car garage into an ADU
3 bedroom, 2 bathroom
Kitchen, living room, dining room, storage room, laundry
PROJECT TEAM
ARCHITECT: Counter Culture Studio
PROJECT LEAD: Alexis Suggs
BUILDER: Owner built
STRUCTURAL ENGINEER: Compass Engineering
AFTER

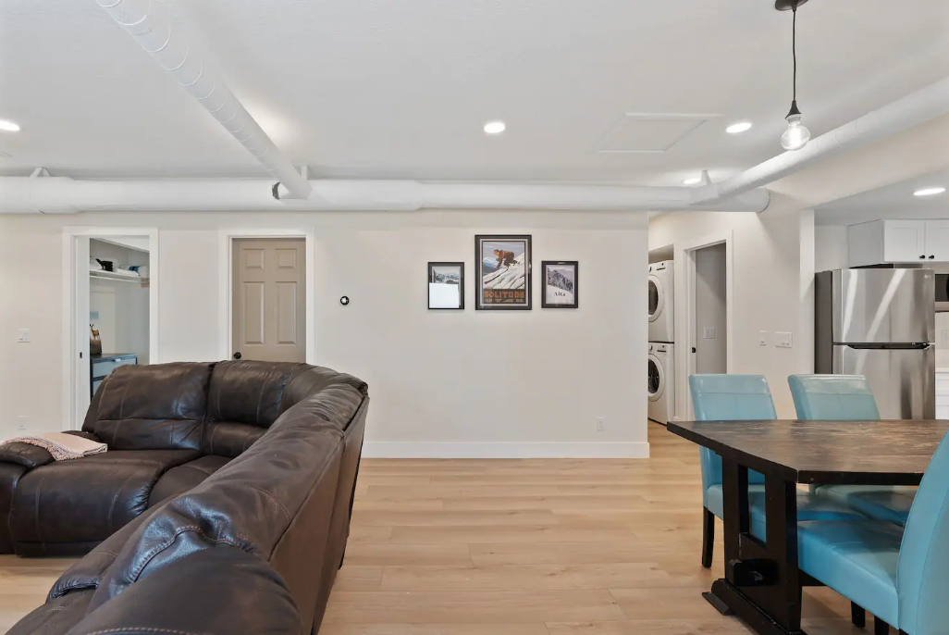


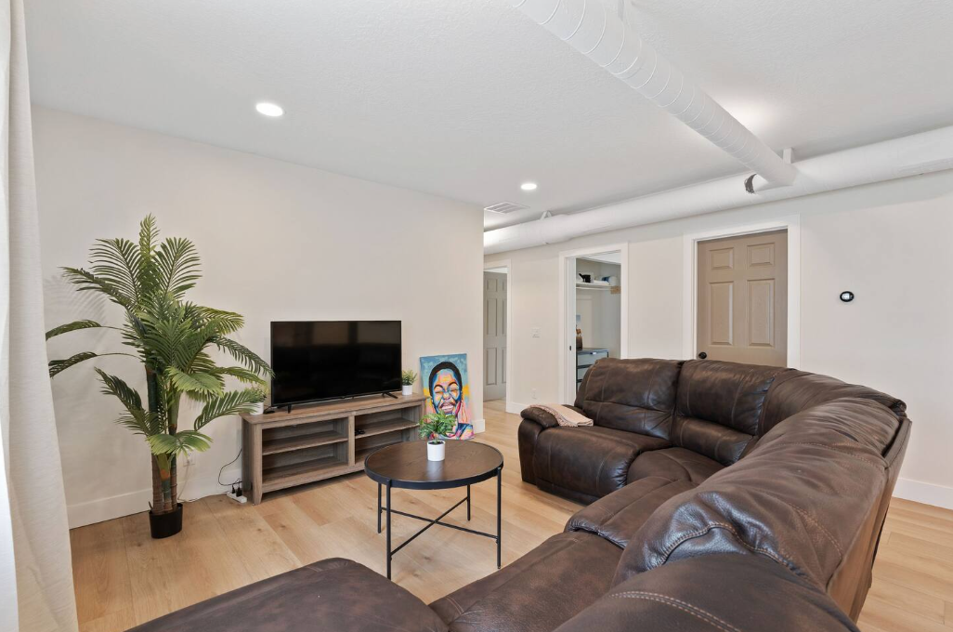













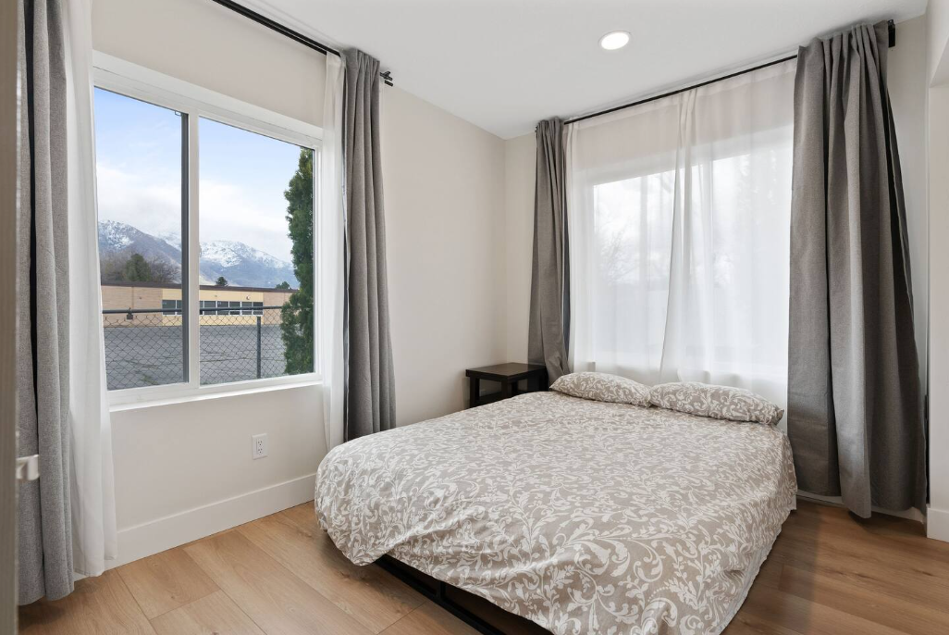

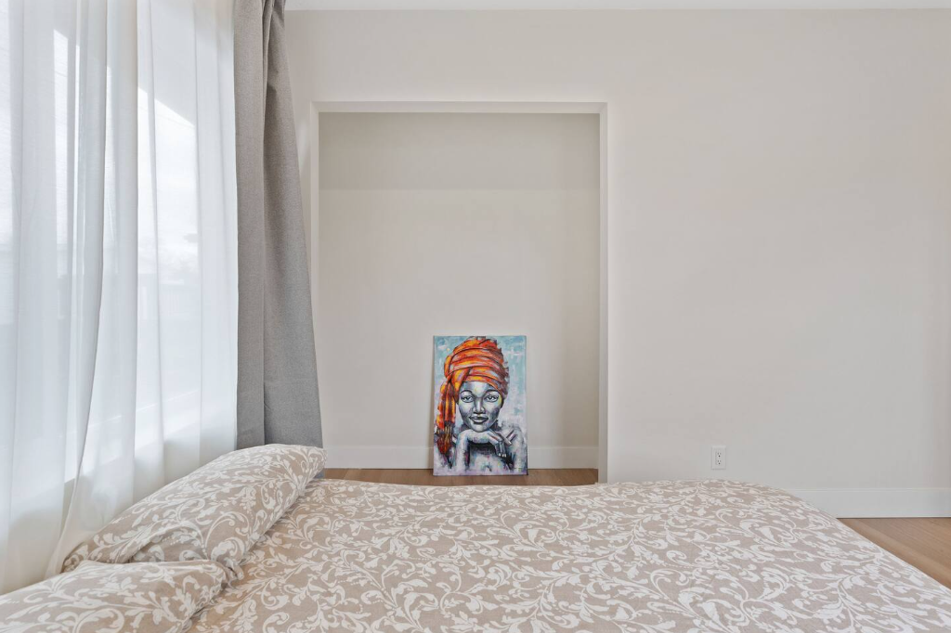






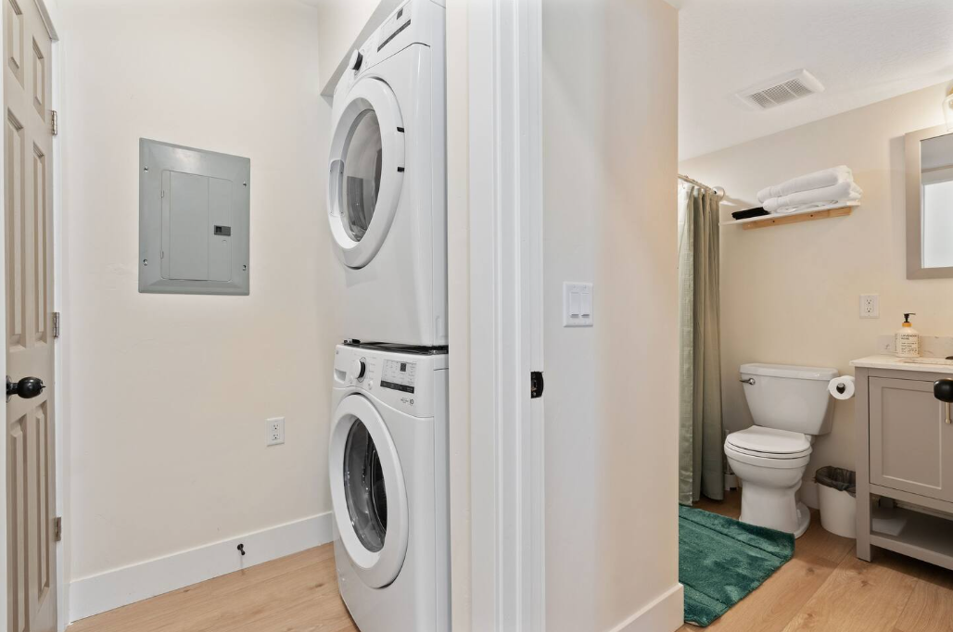

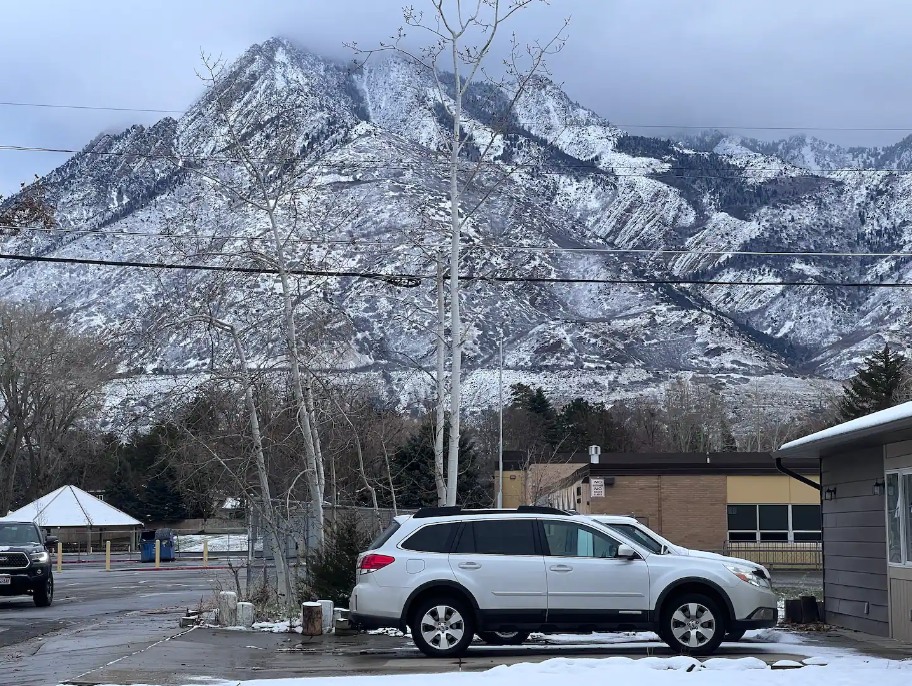


BEFORE
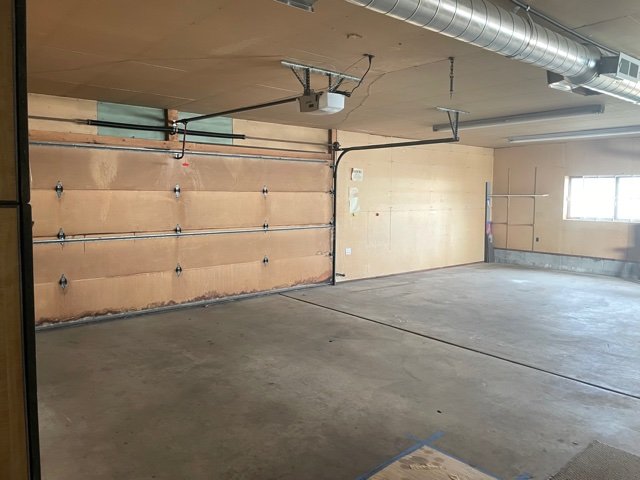
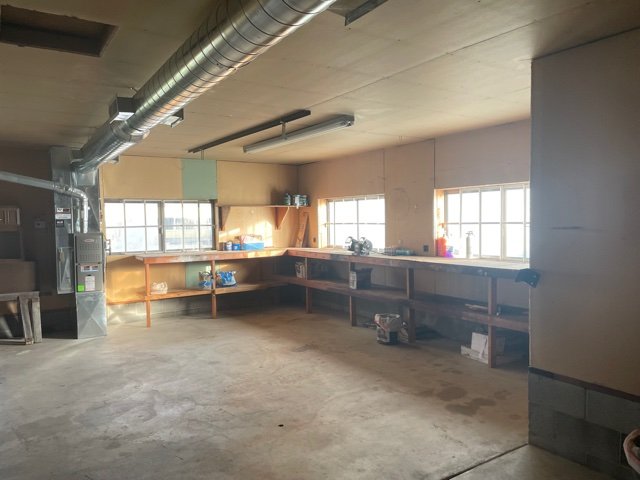
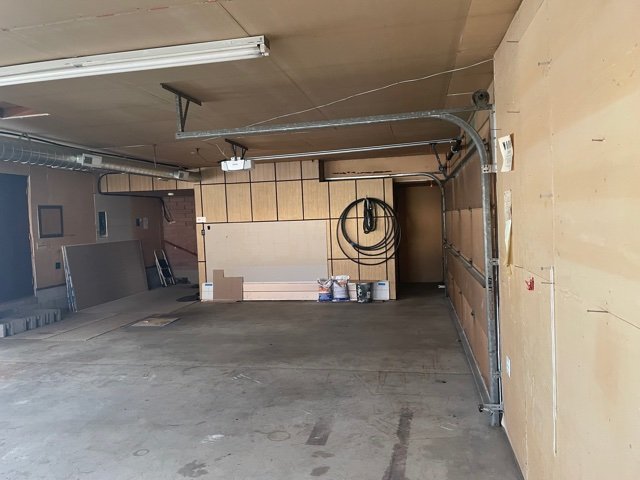
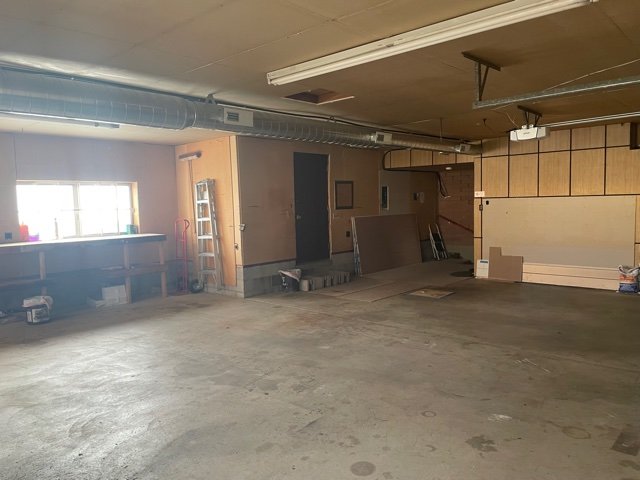
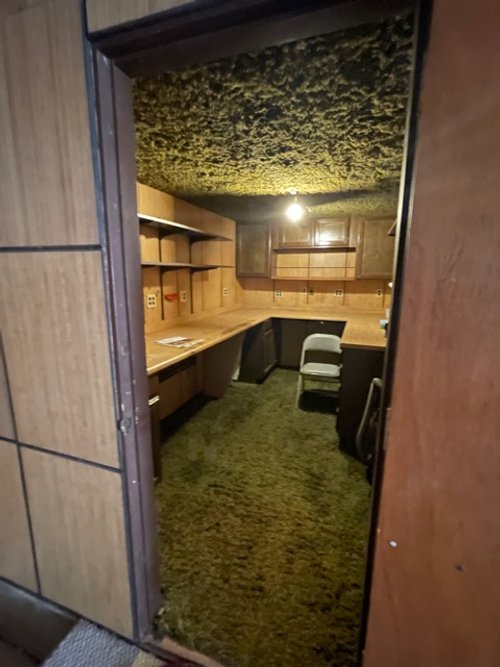
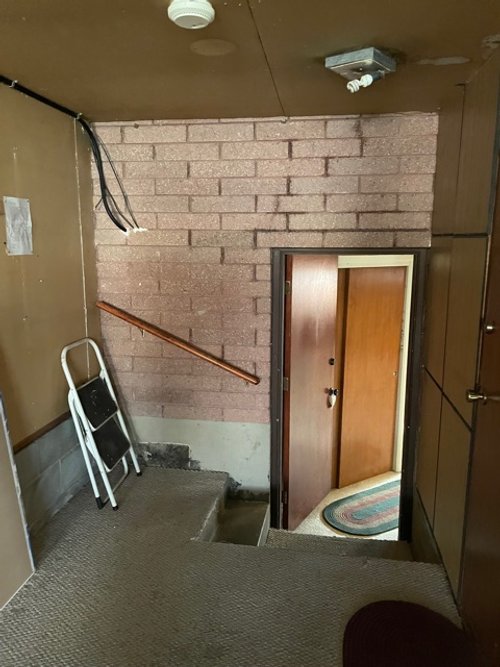
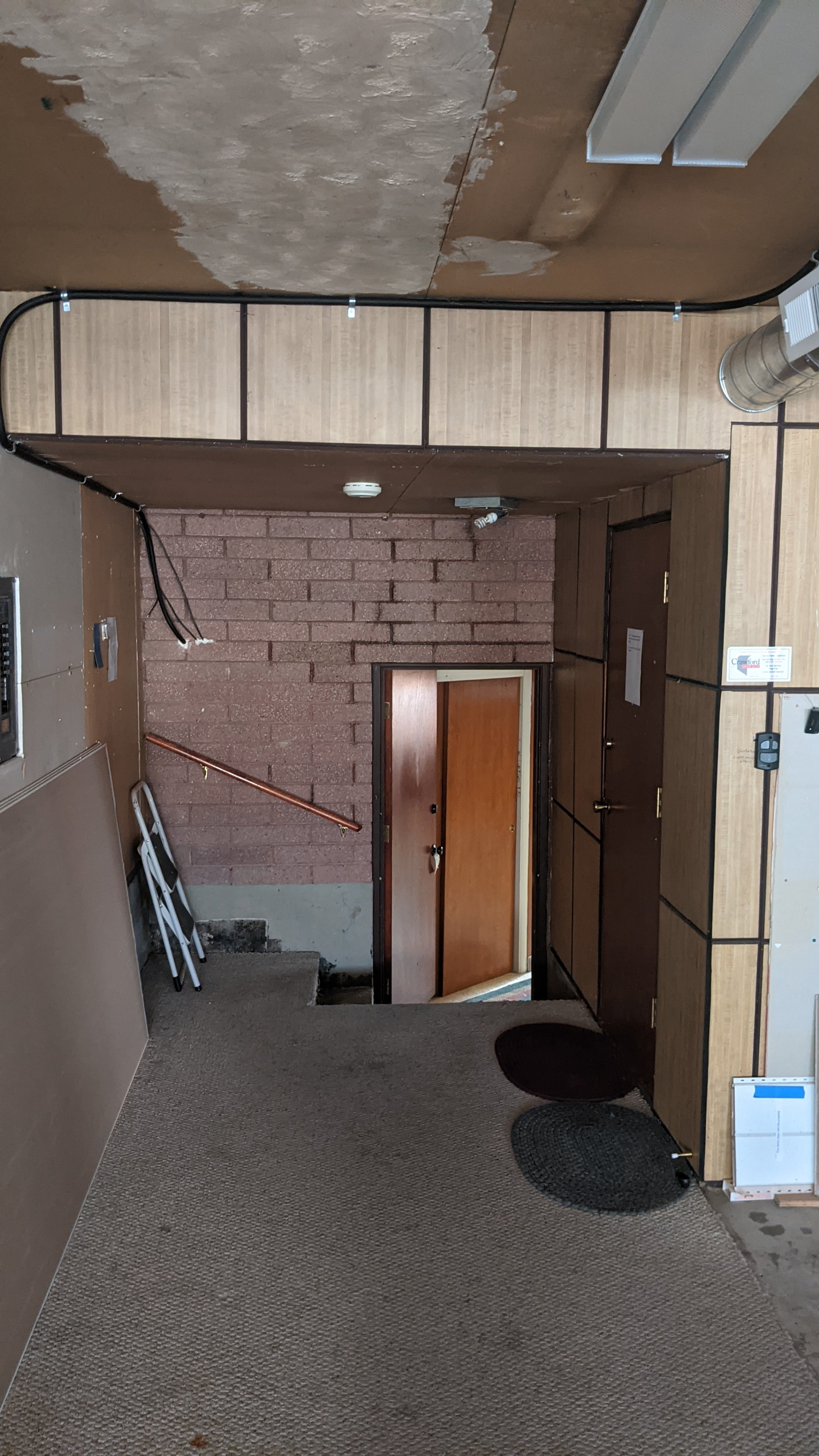

FAQs
-
From the first meeting to getting the permit was 2.5 months. The client was very focused in their goals for the ADU, they made decisions quickly, and they didn’t want a lot of design options. The project was also not very complicated as we were working with an existing garage. There was no structural engineering necessary which shortened the time and the city of Holladay issues over the counter permits which significantly shortened the timeline.
-
If you have these five things you could be a good candidate for an ADU:
extra space on your property that can be built on or extra space in your current home that can be converted (a basement or a garage)
live in a city that allows ADUs and have a property that is zoned for an ADU within that city
have a home that is your primary residence (not an investment property)
are looking for a way to supplement your mortgage
have the ability to take out a sizeable loan to pay for the ADU before it is profitable with renters.
-
Decide what your reasons are for wanting an ADU, this will guide a lot of your decisions.
Talk to your bank to see how much money you would be approved for to build the ADU.
Do a feasibility study to see if your property is eligible to have an ADU. You can do your own eligibility study by calling your city’s building department or you can reach out to us and we’ll do a feasibility study for you.
-
Additional income from renting the ADU
Increase in home value
Additional space for family to stay
Can be built in conjunction with a new garage (usually over a garage) if the property doesn’t already have a garage.
Better utilization of existing space
-
Not cheap, especially if you are building a detached ADU. Costs do go down significantly though if you’re renovating a part of your existing home to convert to an ADU.
In some cities the process to get approved for an ADU is long and can take several months.
The primary building must be owner occupied in many cities. Both the house and the ADU cannot be rentals- it must be one or the other.
Many cities prohibit short term rentals in ADUs and require you to sign a form saying that you will adhere to this rule.
Contact us.
counterculturestudiopllc@gmail.com
(810) 392-1165
Denver, CO
If you’re interested in learning more about ADUs, and if an ADU could be right for you, send us an email! We would love to talk with you about your property and answer any questions you may have.
If you have any questions about the cost to design and build an ADU we would be more than happy to have a meeting with you to go over your property and your goals to see how much it would cost.
