zephyr rv garage addition
Counter Culture Studio proudly introduces this oversized RV garage addition. The original garage, a modest 615 square feet, has been transformed into a spacious haven for both vehicles and passion projects. Spanning 2,056 SF and soaring 23’ tall this new garage is crafted to accommodate a fifth-wheel RV attached to a pickup truck, ensuring ample room for both storage and maneuverability. The garage’s dual nature serves not only as a shelter for vehicles but also as a sanctuary for the homeowner and his sons to bond over their shared passion for car repair. The inclusion of a half bathroom offers convenience, eliminating the need to interrupt their work for indoor trips.
The garage’s drive-through capability, with doors at both ends, epitomizes ease of access, making it a breeze to move vehicles in and out. On one side, the garage is dedicated to housing a few cars with generous space to work around them, reflecting the homeowner’s love for automotive tinkering. This addition by Counter Culture Studio is more than just a garage; it’s a multifunctional area that caters to the hobbies and needs of the entire family, blending seamlessly with their lifestyle.
ABOUT
STATUS: Complete
PROJECT TYPE: Garage addition
LOCATION: Littleton, CO
YEAR: 2023
SCOPE
Demo of existing attached 2 car garage
New 2,056 SF attached garage
Drive through garage with garage doors on either end
14’ tall RV door
Half bathroom in garage
PROJECT TEAM
ARCHITECT: Counter Culture Studio
PROJECT LEAD: Alexis Suggs
BUILDER: West Coast Builders
STRUCTURAL ENGINEER: HIE Engineering
AFTER
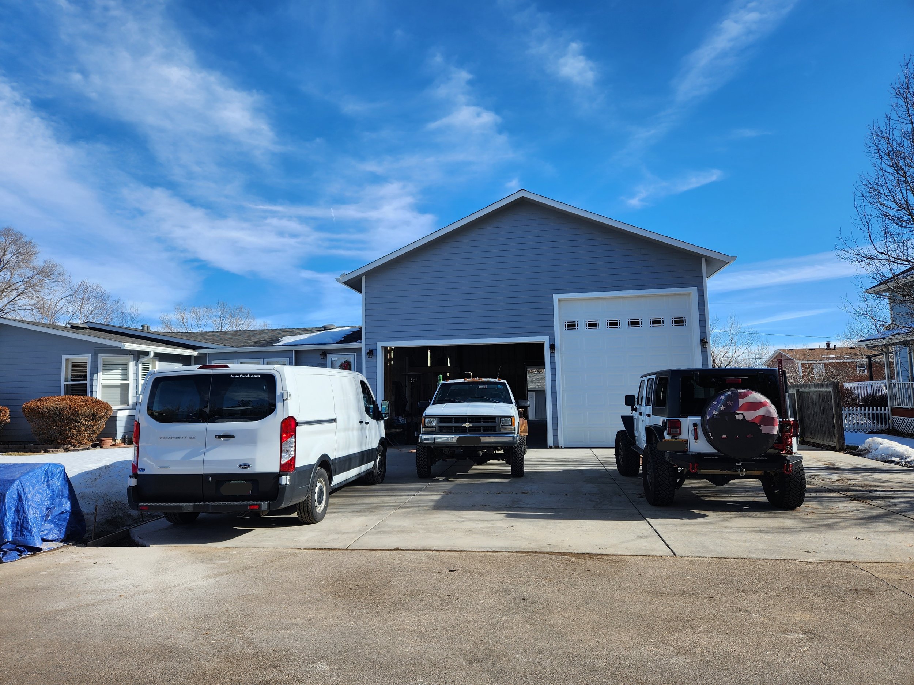
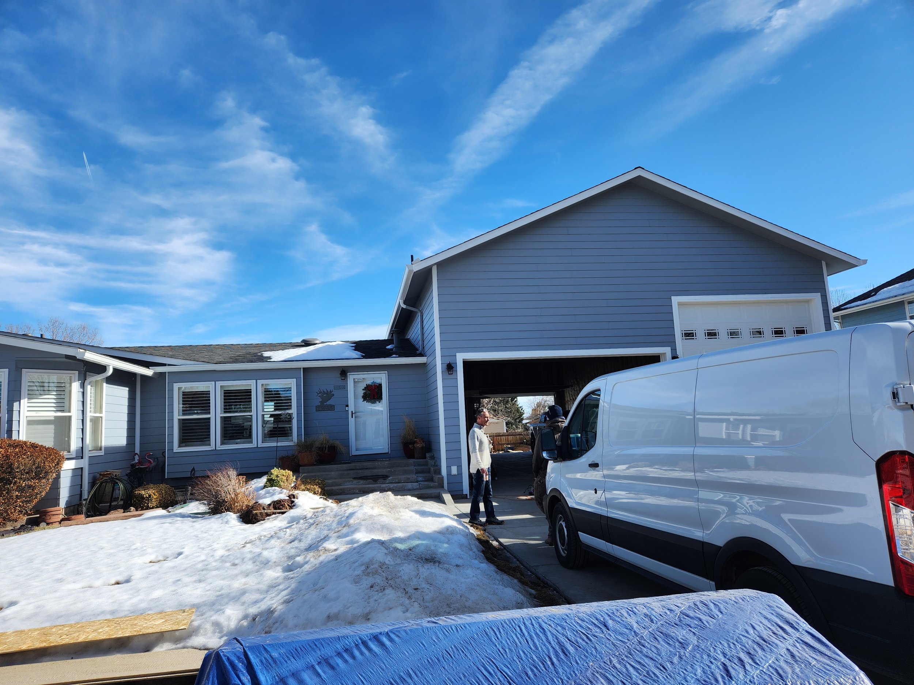
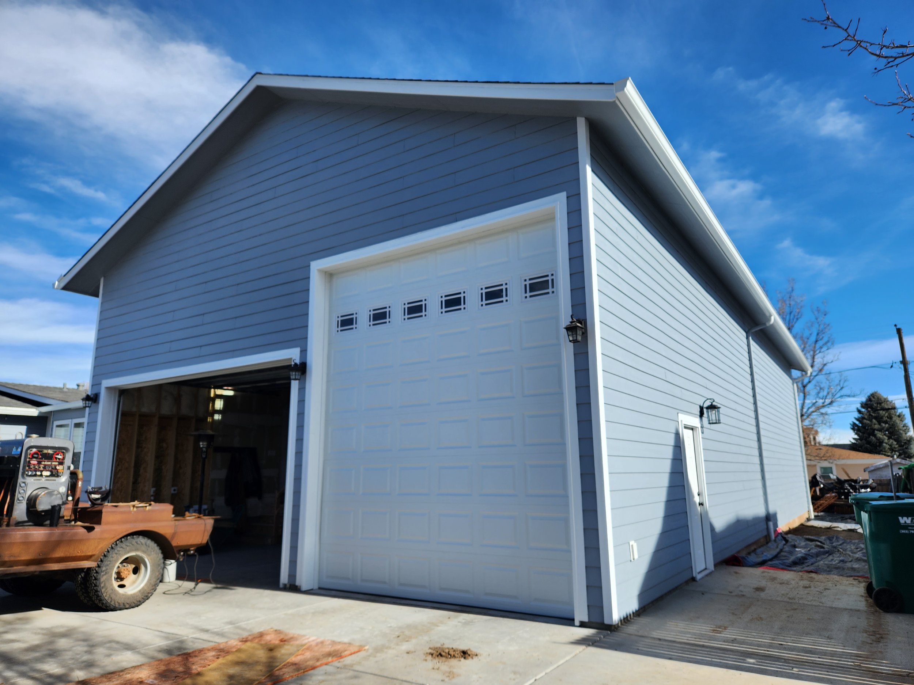
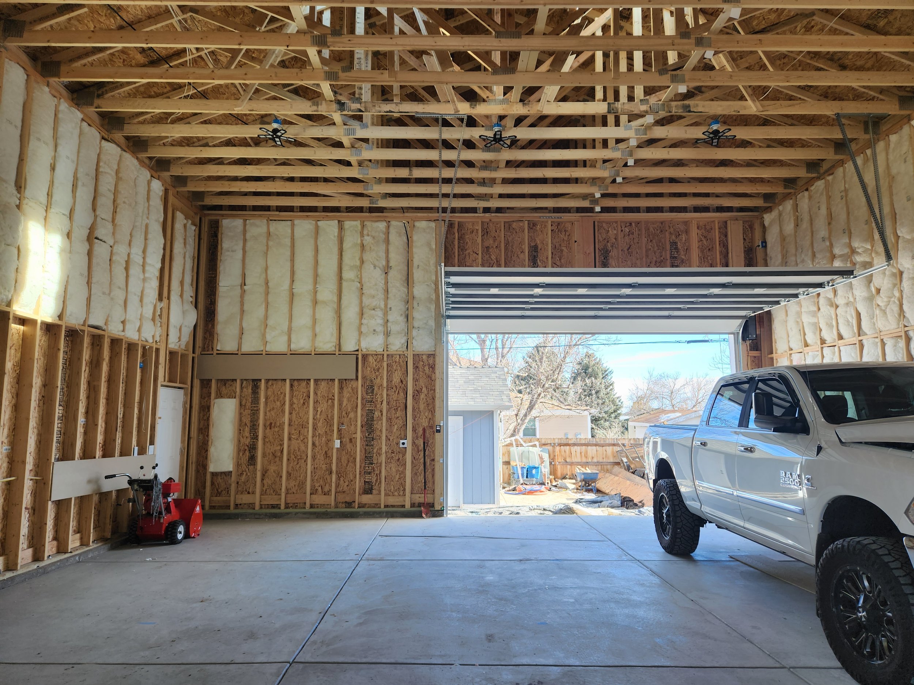
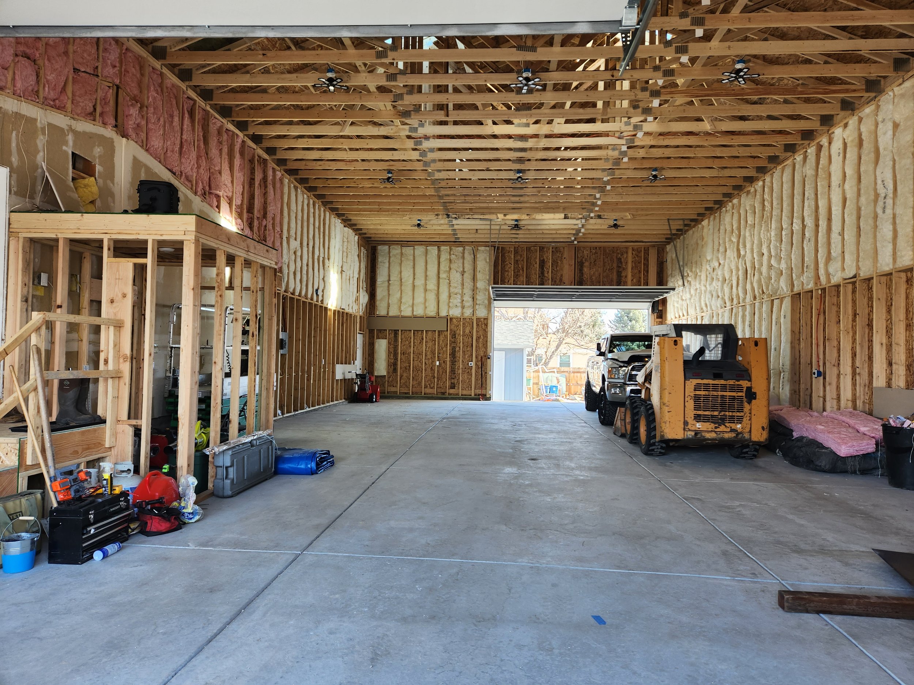

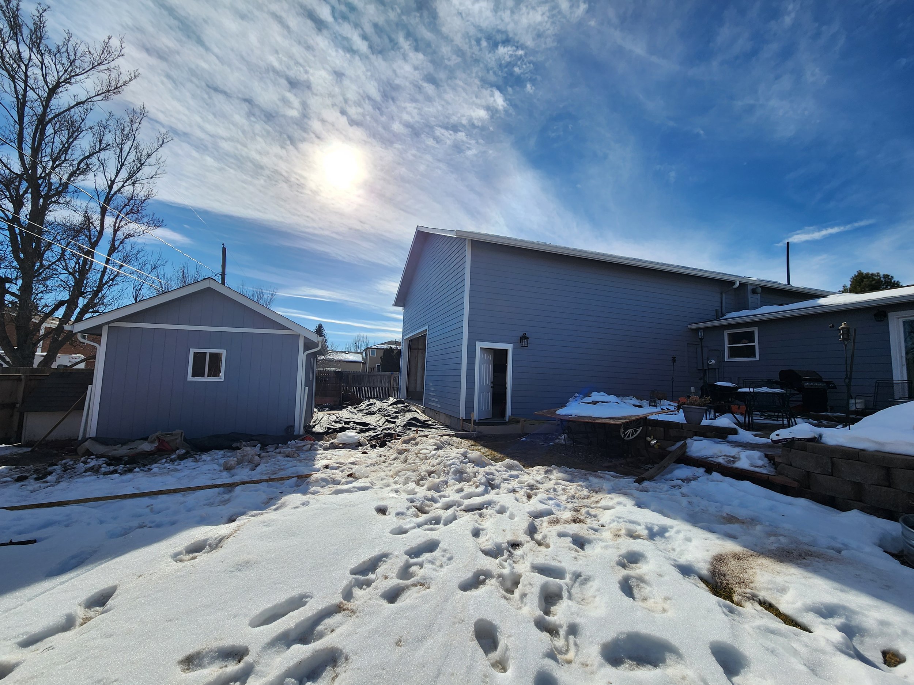

BEFORE
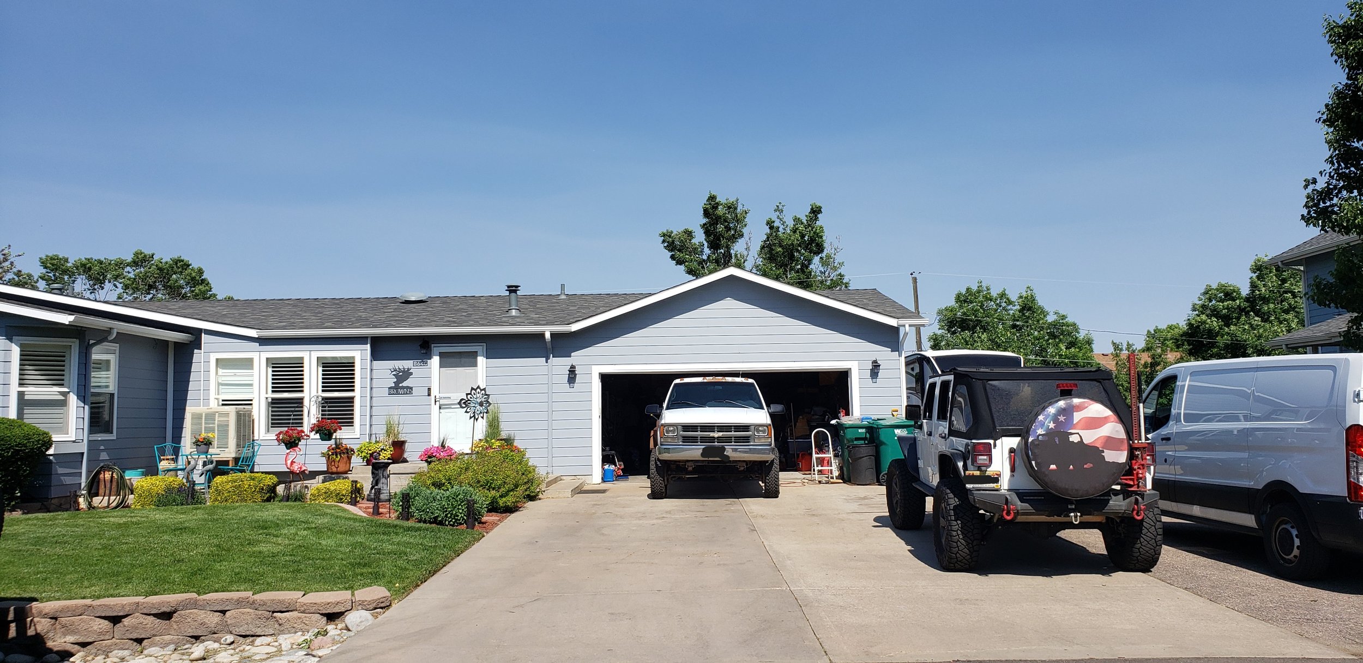
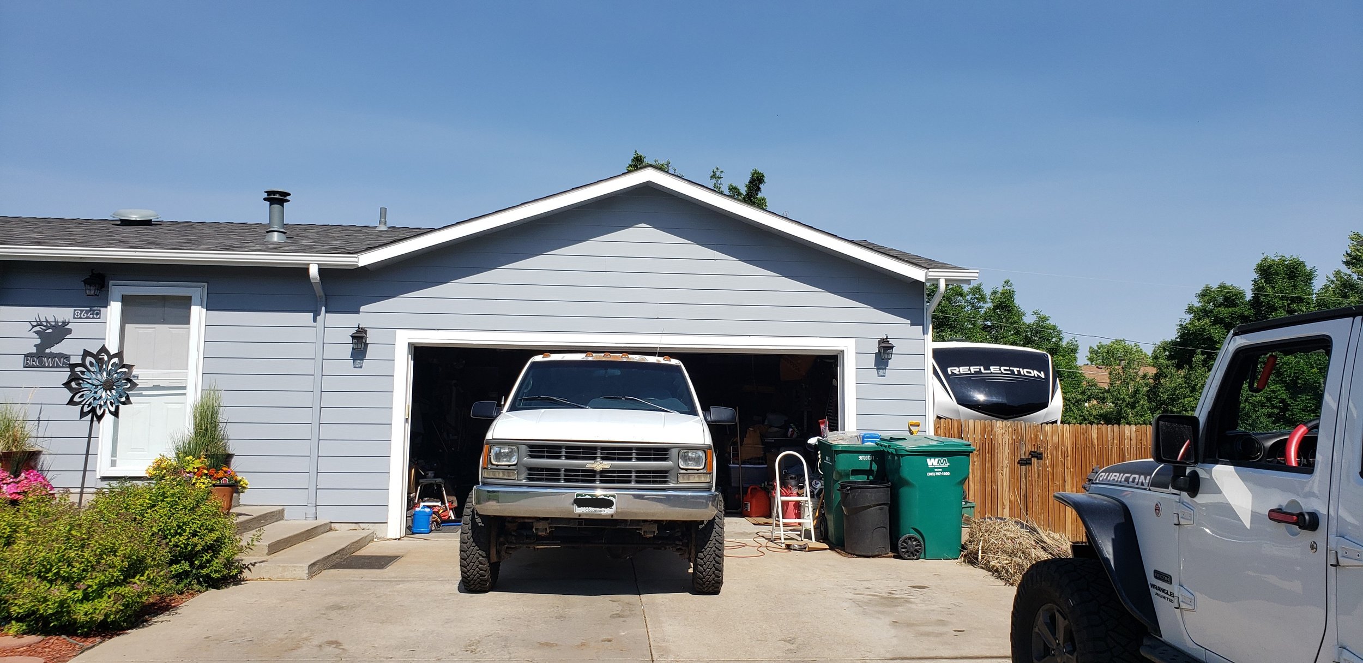

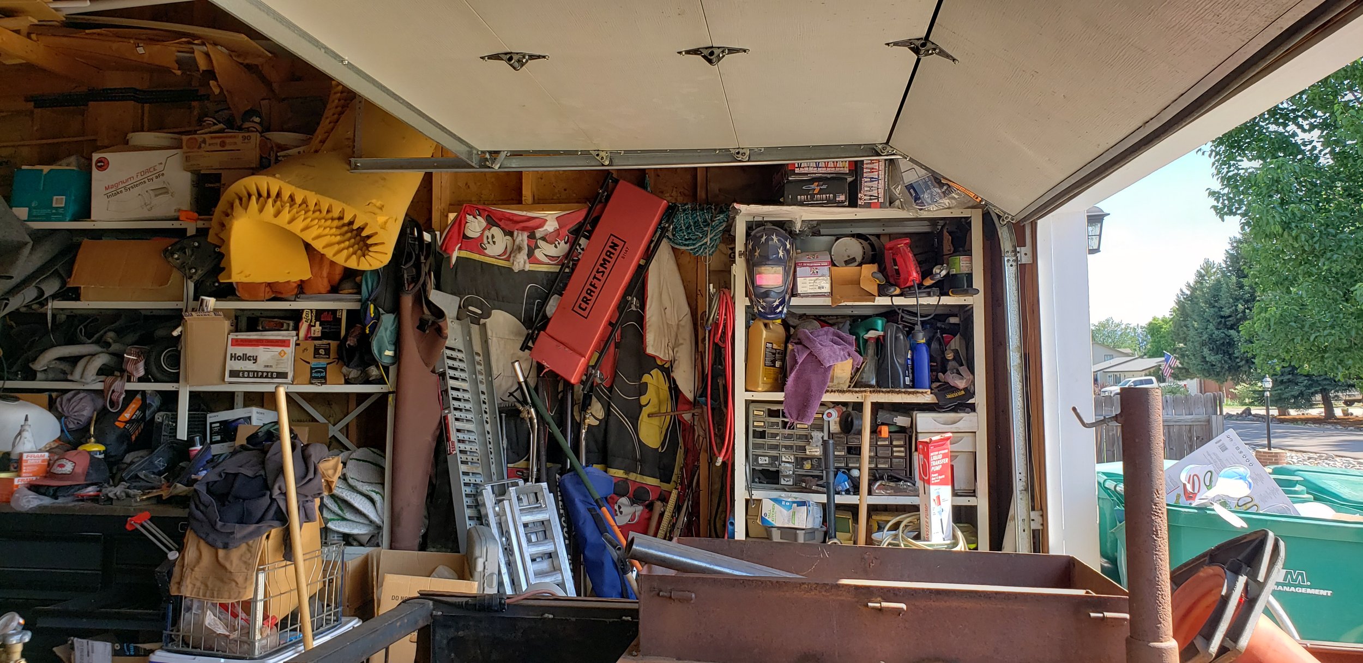
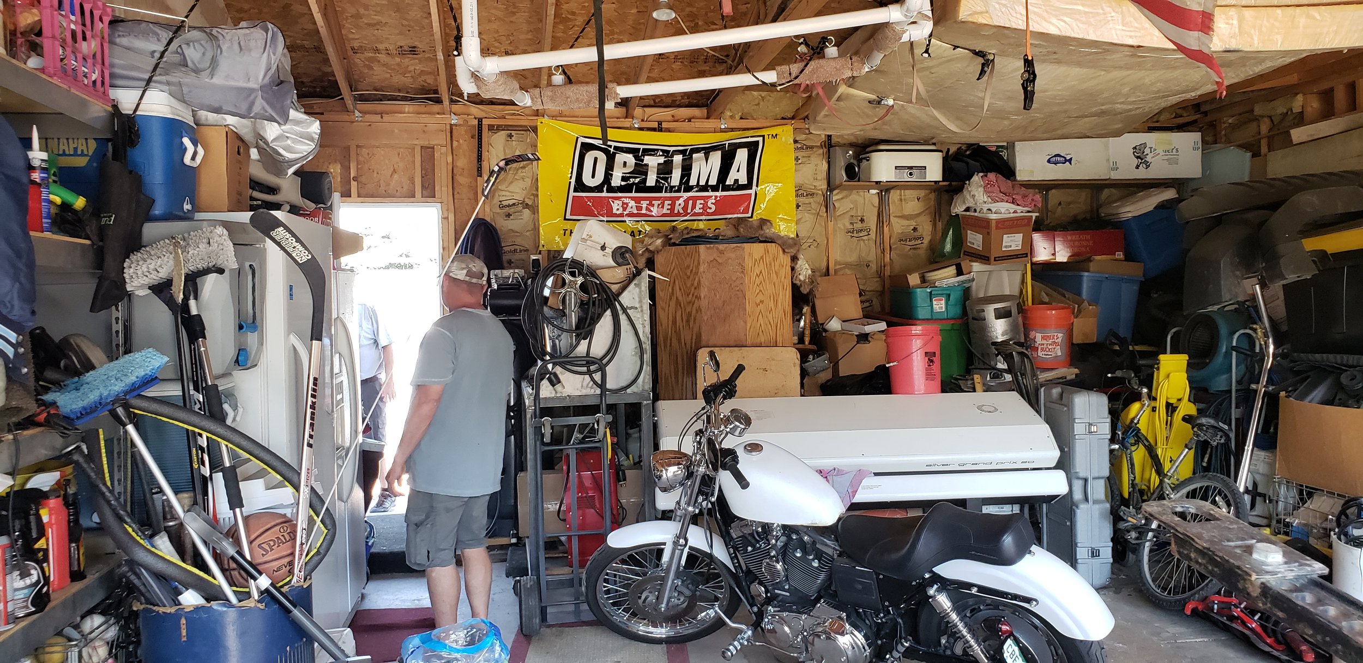
Contact us.
counterculturestudiopllc@gmail.com
(810) 392-1165
Denver, CO 80222
If you’re interested in learning more about building a new garage, detached or attached, send us an email or give us a call! We would love to talk with you about your property and answer any questions you may have.
