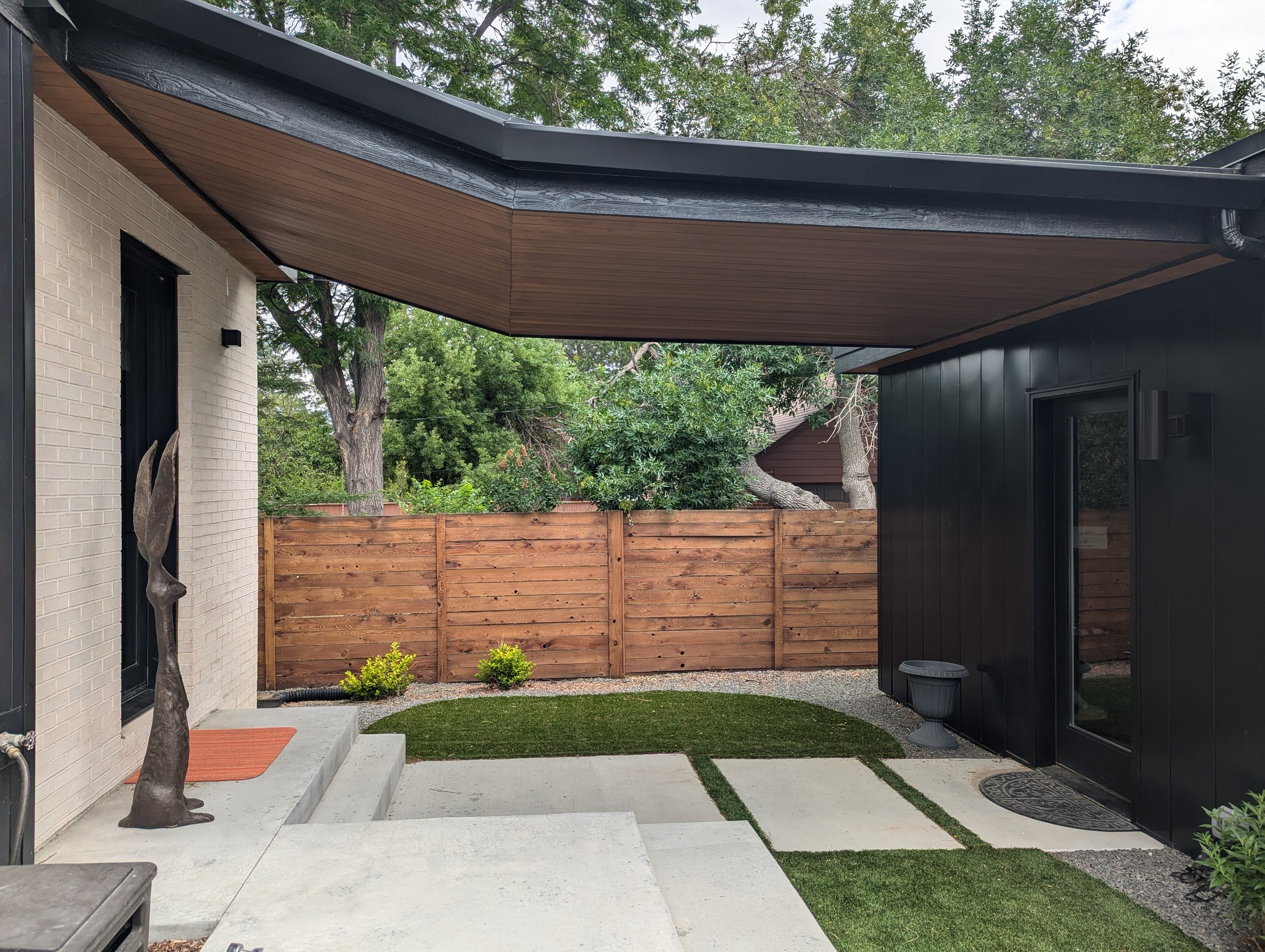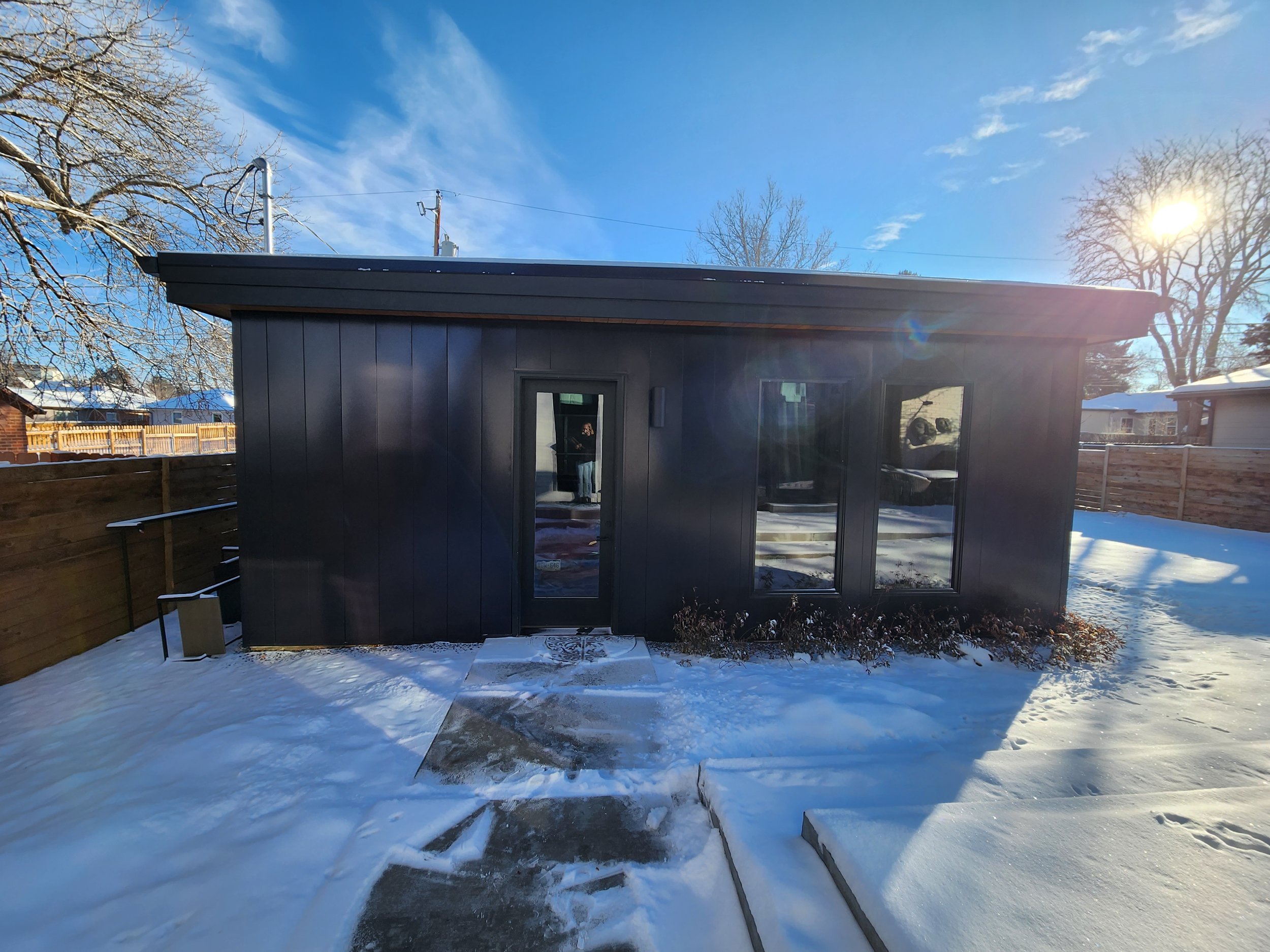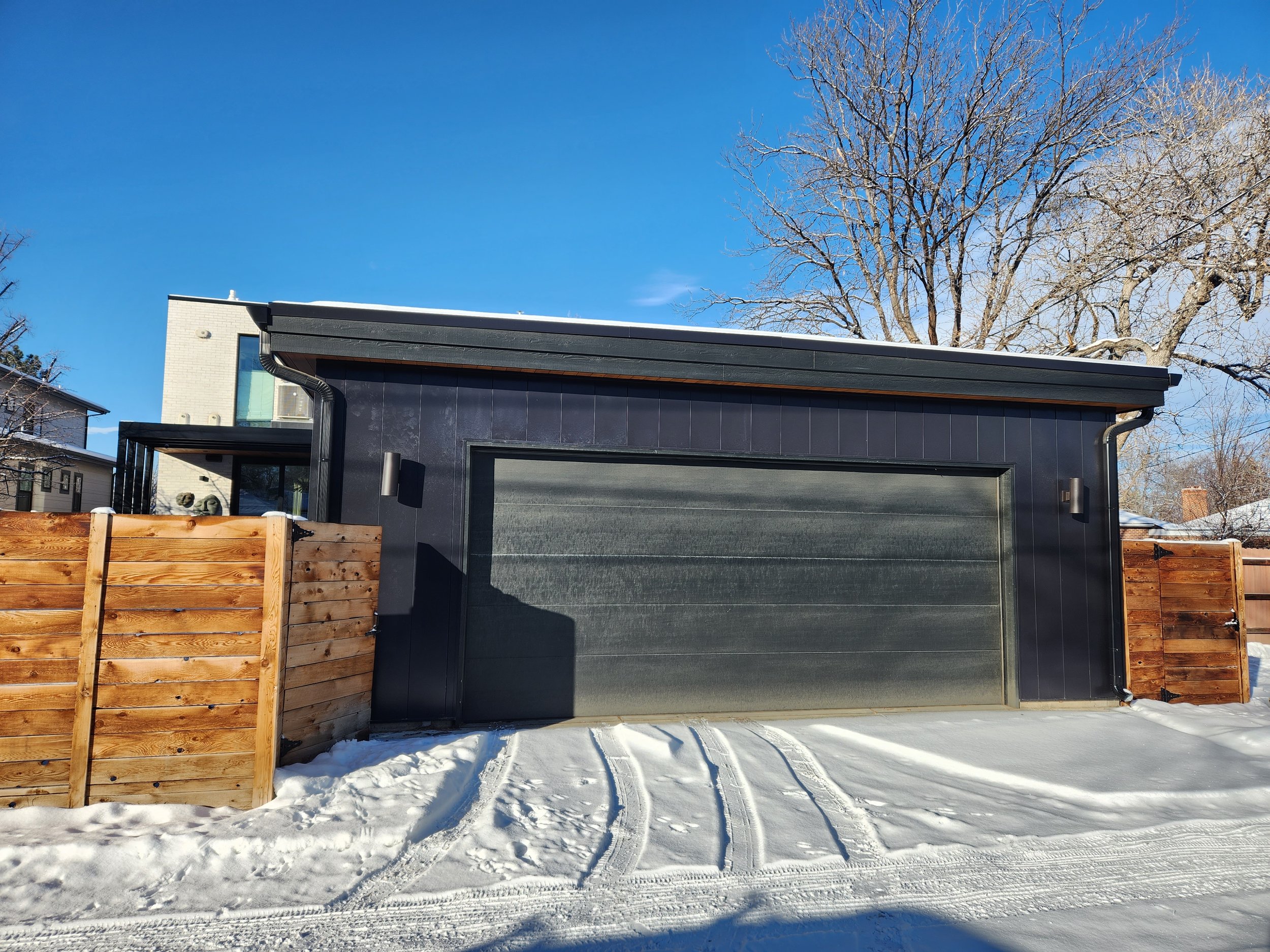MODERN GARAGE EXPANSION
Counter Culture Studio presents the seamless expansion of a modern 2-car garage into a luxurious 3-car capacity, complemented by a stylish covered walkway that bridges the space to the main house. The original detached garage, characterized by its contemporary design, has been thoughtfully extended to maintain the aesthetic integrity of the structure, ensuring that the addition appears as if it were part of the original construction. The new design not only increases the practicality of the garage but also enhances the property’s overall appeal, providing ample space for vehicle storage and more.
The covered walkway, a key feature of this project, has been meticulously crafted to provide homeowners with comfortable passage between the garage and house, regardless of the weather. Its design is in perfect harmony with the existing structures, sporting modern and luxurious details that make the walkway appear original to the home. This attention to detail and commitment to design continuity positions Counter Culture Studio at the forefront of architectural innovation, creating spaces that are both functional and visually stunning.
ABOUT
STATUS: Complete
PROJECT TYPE: Addition and new covered walkway
LOCATION: Denver, CO
YEAR: 2024
SCOPE
Addition of a third car bay to an existing 2-car garage.
Addition of a covered walkway to connect the garage and the house.
PROJECT TEAM
ARCHITECT: Counter Culture Studio
PROJECT LEAD: Alexis Suggs
BUILDER: Valiant Spaces
STRUCTURAL ENGINEER: DL Engineering
AFTER










BEFORE




Contact us.
counterculturestudiopllc@gmail.com
(810) 392-1165
Denver, CO 80222
If you’re interested in learning more about expanding your garage, and the particular considerations of this project type, send us an email or give us a call! We would love to talk with you about your property and answer any questions you may have.
