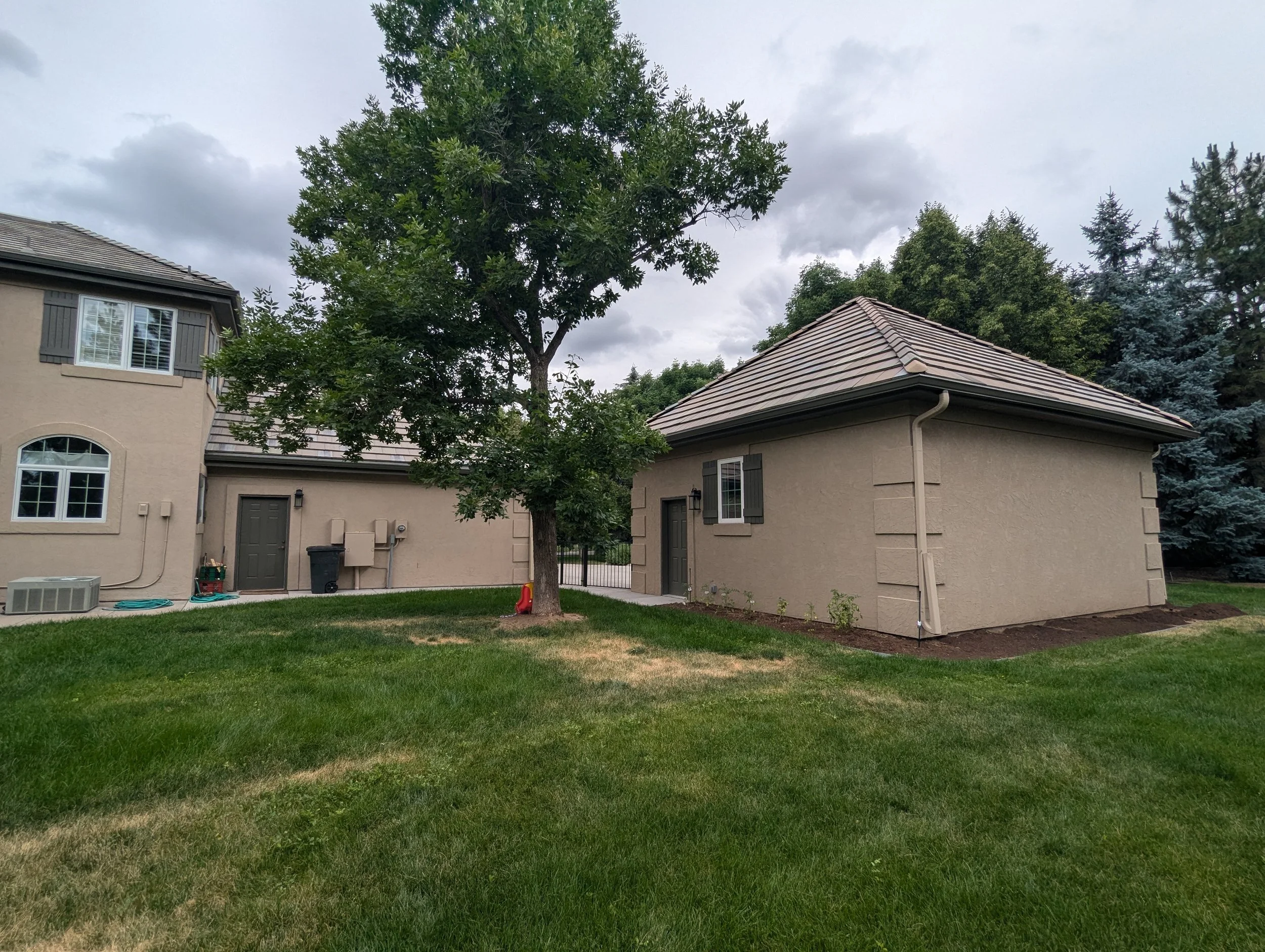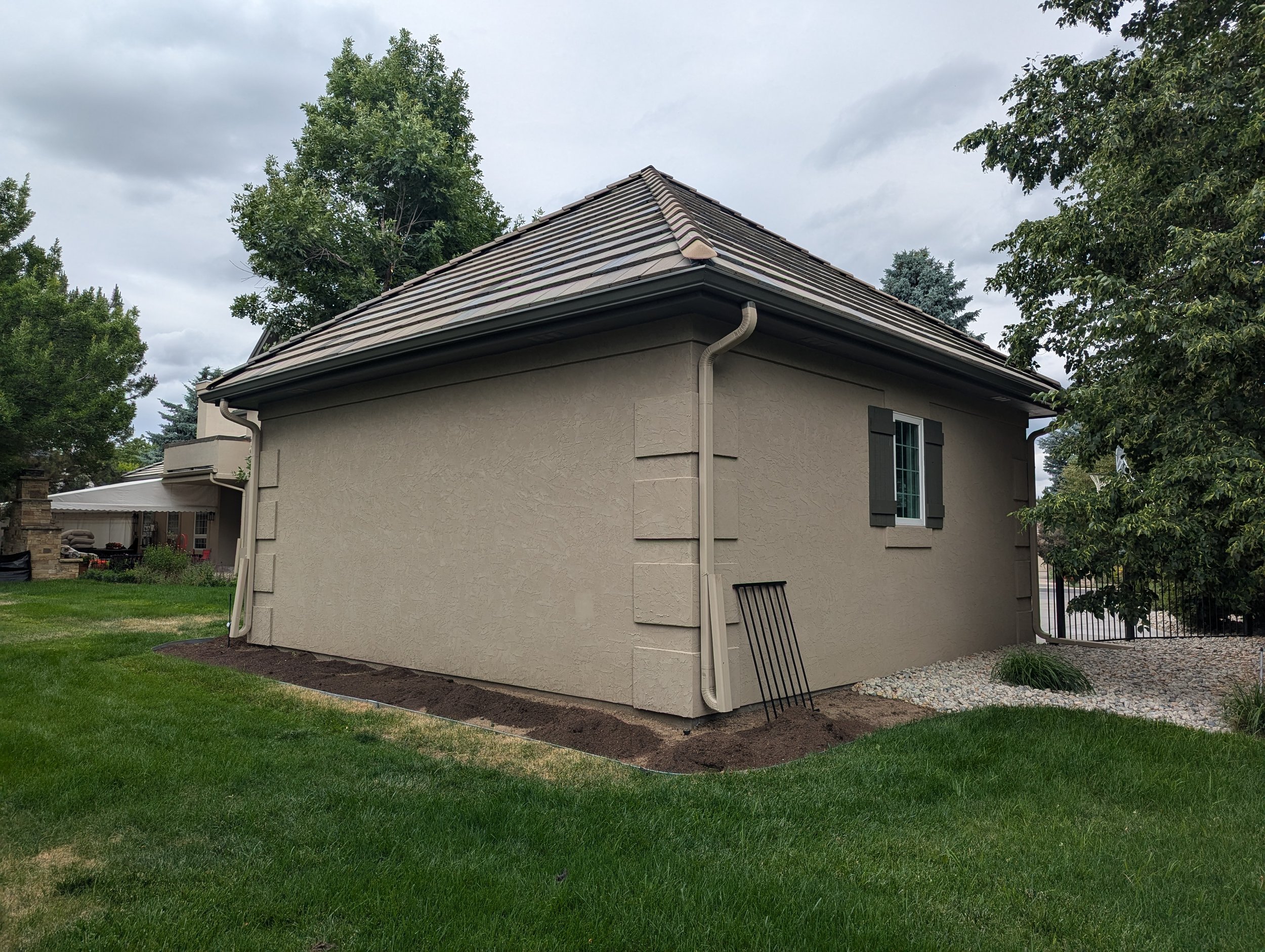CHERRY TRADITIONAL GARAGE
Counter Culture Studio is delighted to showcase the “Cherry Traditional Garage,” a newly constructed detached 2-car garage that marries traditional design with modern functionality. Designed to complement the existing residence and its attached garage, this structure incorporates quintessential architectural elements such as quoins, a hipped roof with concrete tiles, and elegant dormers. The garage’s aesthetic is carefully crafted to appear as an original part of the home, ensuring a cohesive and timeless appearance.
Beyond its classic charm, the garage stands out with its heightened roof bearing and an interior vaulted ceiling—strategic deviations from the original design to cater to the homeowner’s passion for automobiles. The raised roof allows for the future installation of a car lift, turning the space into a sanctuary for car enthusiasts. By opting for stick framing over trusses, the interior boasts taller ceilings and a dramatic ambiance, making it an ideal backdrop for displaying a prized car collection. The “Cherry Traditional Garage” is a testament to Counter Culture Studio’s dedication to creating spaces that are both beautiful and highly functional, tailored to the unique lifestyles of our clients.
ABOUT
STATUS: Complete
PROJECT TYPE: New construction detached garage
LOCATION: Cherry Hills Village, CO
YEAR: 2024
SCOPE
New construction 2-car garage.
Vaulted ceilings with space for a future car lift.
PROJECT TEAM
ARCHITECT: Counter Culture Studio
PROJECT LEAD: Alexis Suggs
BUILDER: Homeowner built
STRUCTURAL ENGINEER: DL Engineering
AFTER









Contact us.
counterculturestudiopllc@gmail.com
(810) 392-1165
Denver, CO 80222
If you’re interested in learning more about building a new garage, and the particular considerations of this project type, send us an email or give us a call! We would love to talk with you about your property and answer any questions you may have.
