LAKEWOOD ADU AND GARAGE
Counter Culture Studio is proud to introduce the “Lakewood ADU & Garage,” a project that redefines compact luxury living within the city’s constraints. The 750 square foot ADU, designed with a keen eye for detail, features one bedroom, one bathroom, an office, and a loft, all under a duo of intersecting shed roofs that create a sense of grandeur with their vaulted spaces. The entrance leads into a full-sized kitchen with a breakfast bar that flows into a double-height living room, where the ceiling soars, drawing the gaze to the generous light and sense of openness. The design ensures that no space feels compromised; instead, each area is intentional and welcoming, from the kitchen to the loft.
Sustainability is woven into the fabric of this design, with the ADU achieving net-zero energy use, consuming 80% less energy than standard units. Cross ventilation is optimized through strategically placed windows, and high windows with electronic operation expel heat, maintaining a comfortable climate. The south-facing roof is prepped for solar panels, promising to offset the minimal energy required. The accompanying garage, with its large shed roof, echoes the ADU’s design, providing a cohesive look across the property. This project stands as a beacon of Counter Culture Studio’s commitment to creating spaces that are not only environmentally conscious but also exude modern elegance and practicality.
ABOUT
STATUS: Under Construction
PROJECT TYPE: New construction detached ADU and garage
LOCATION: Lakewood, CO
YEAR: 2024
SCOPE
750 sf detached ADU
1 bedroom, 1 bathroom, office, storage loft, laundry, kitchen, breakfast bar, and living room.
Oversized 2-car detached garage
PROJECT TEAM
ARCHITECT: Counter Culture Studio
PROJECT LEAD: Alexis Suggs
BUILDER:
STRUCTURAL ENGINEER: DL Engineering
AFTER
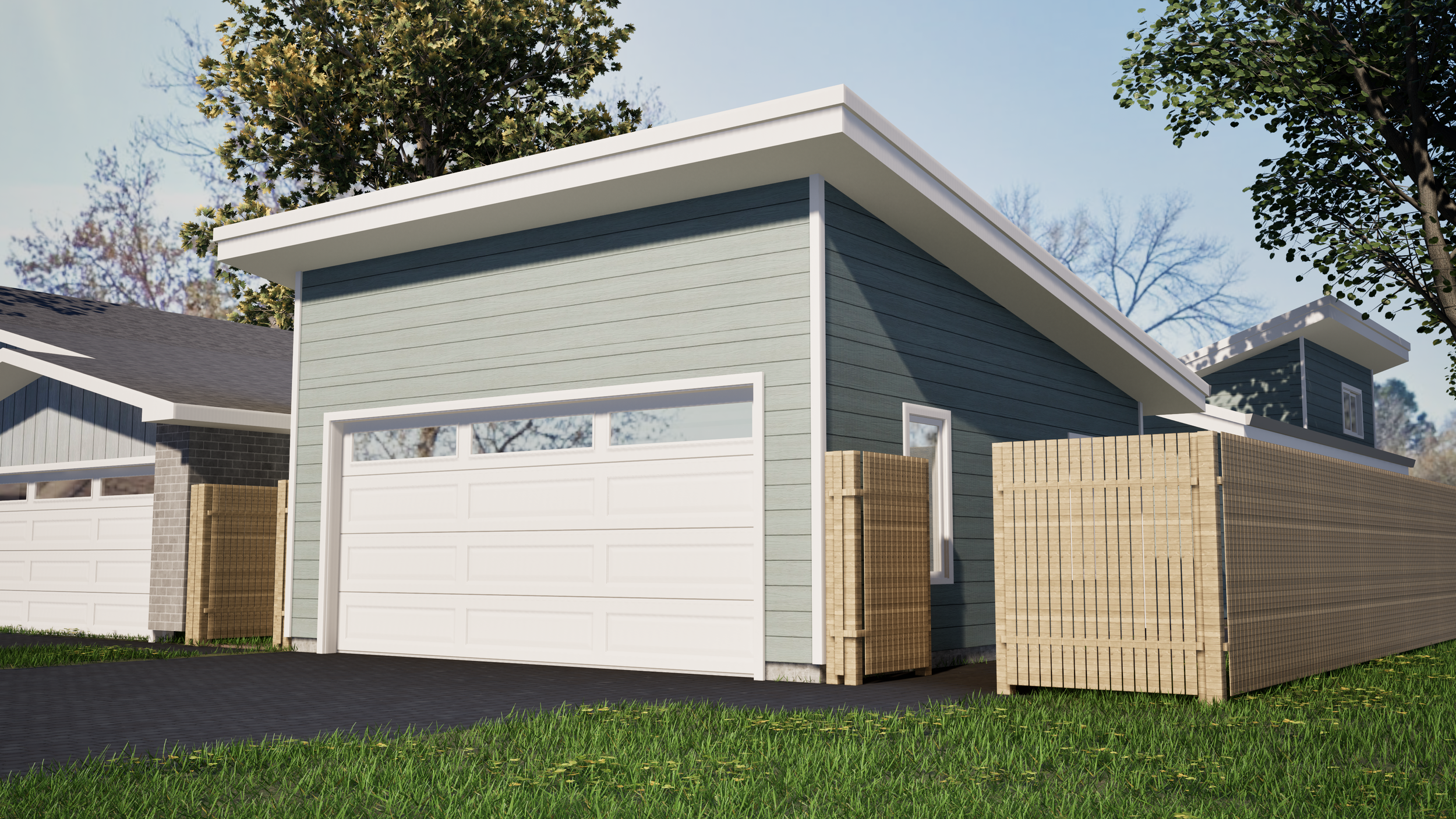




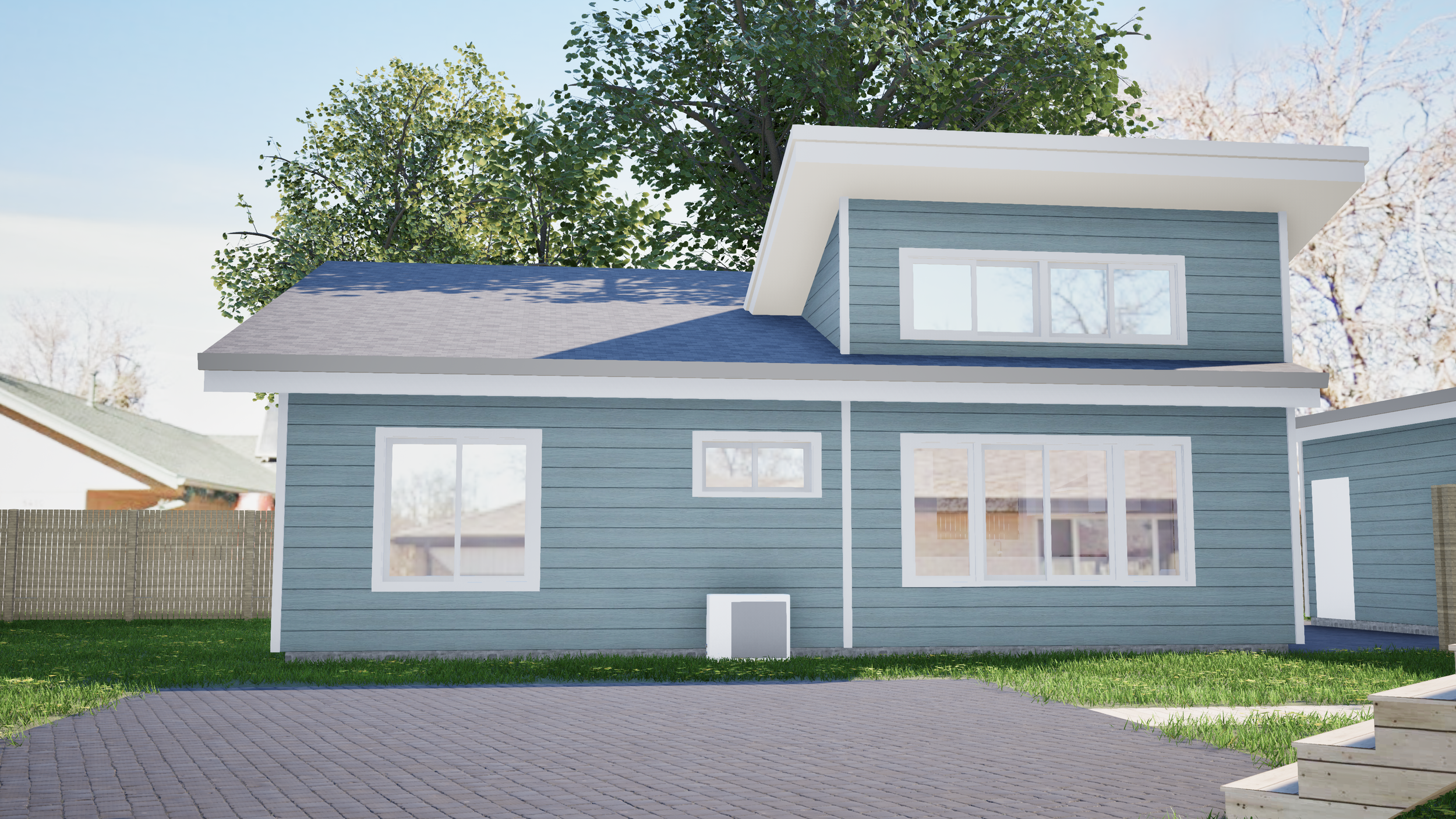
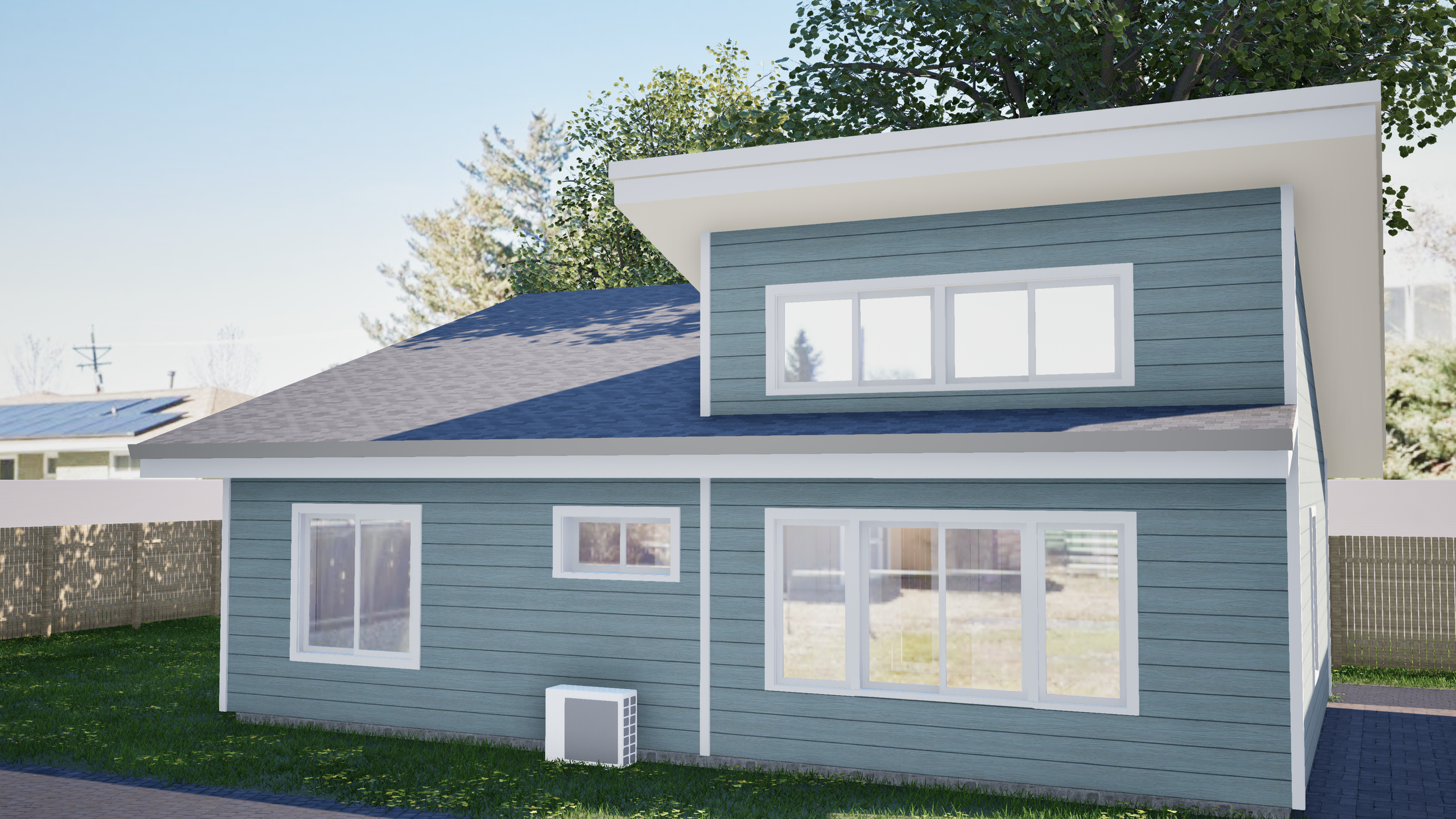
BEFORE
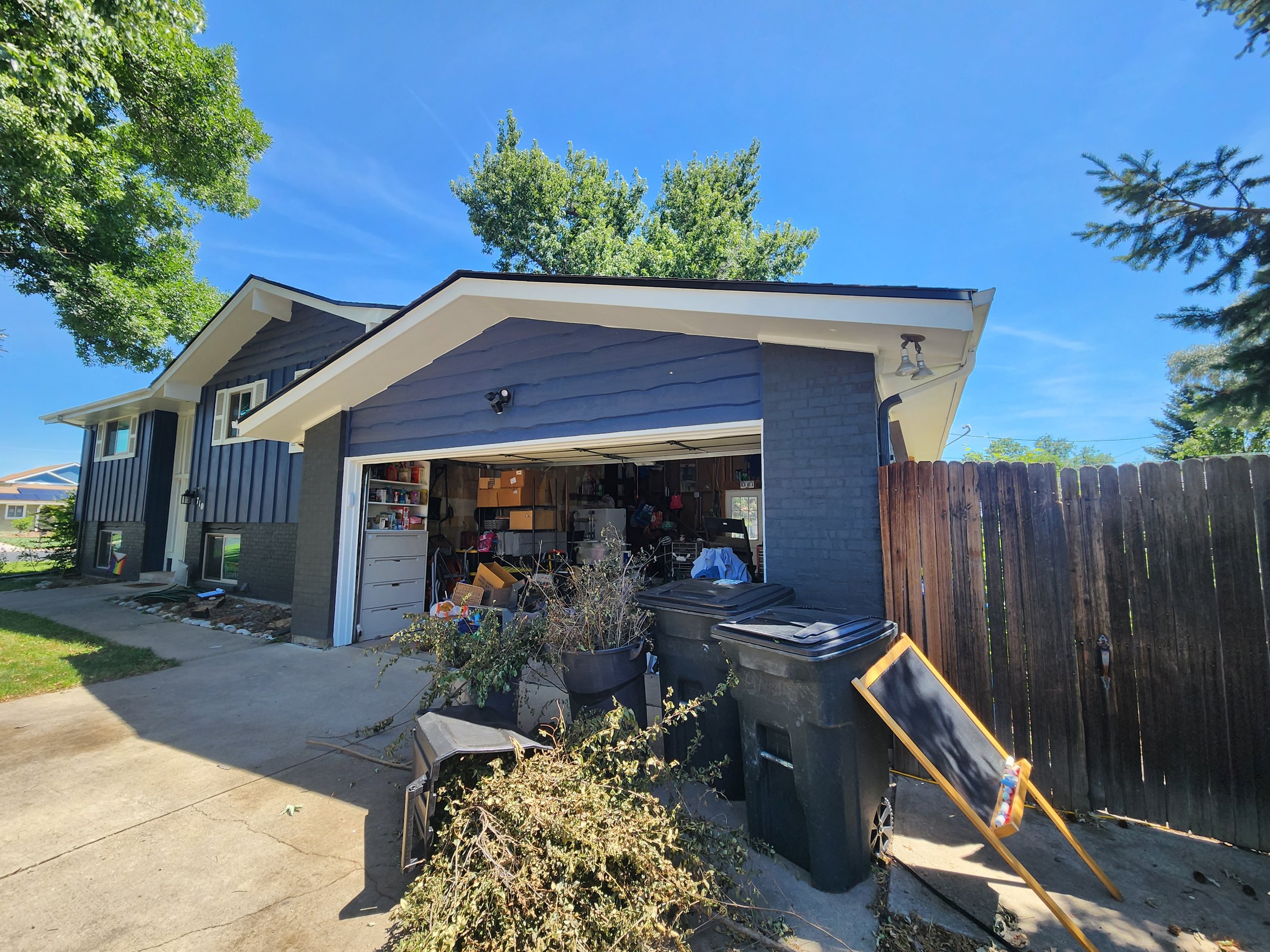
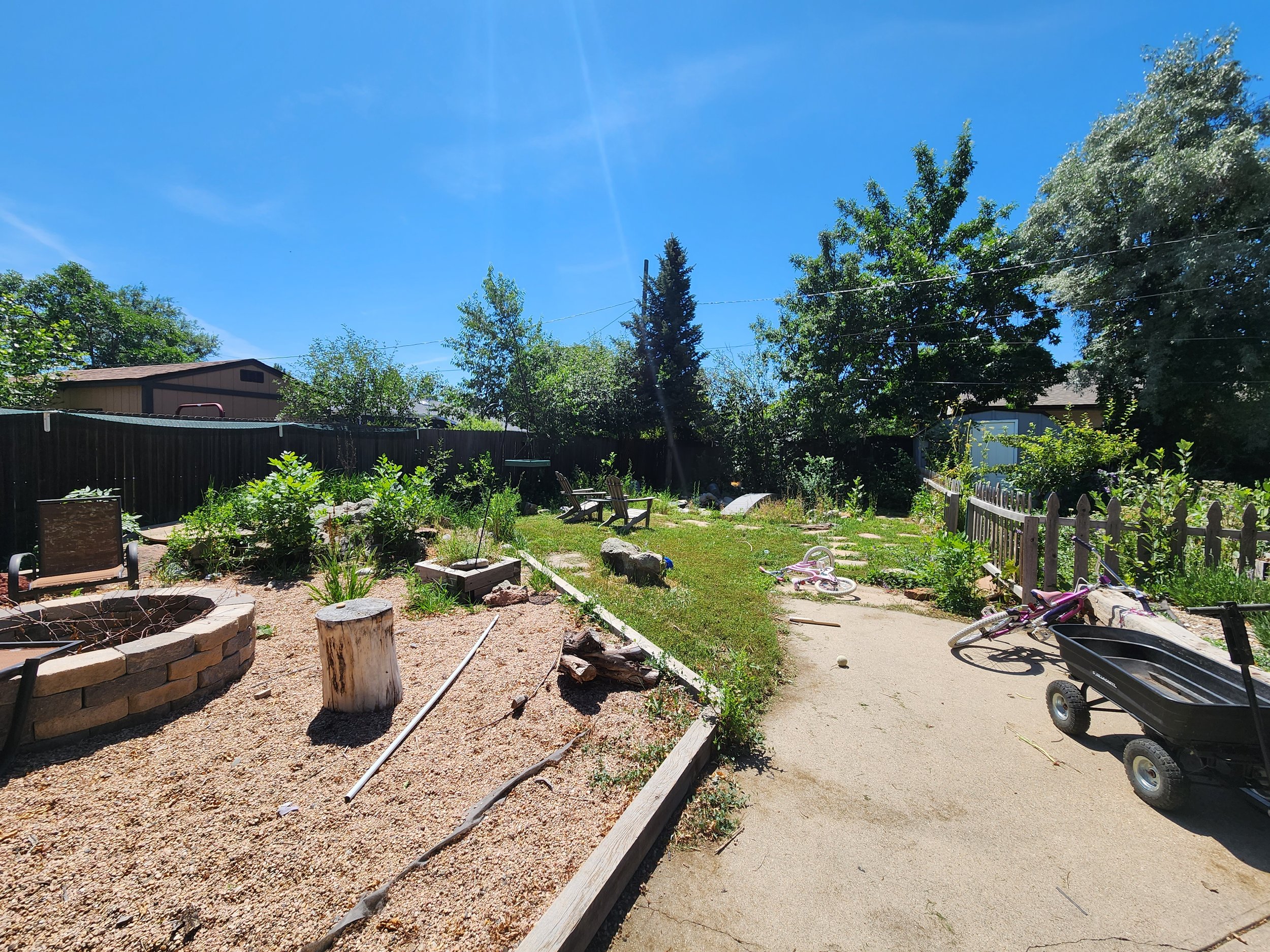
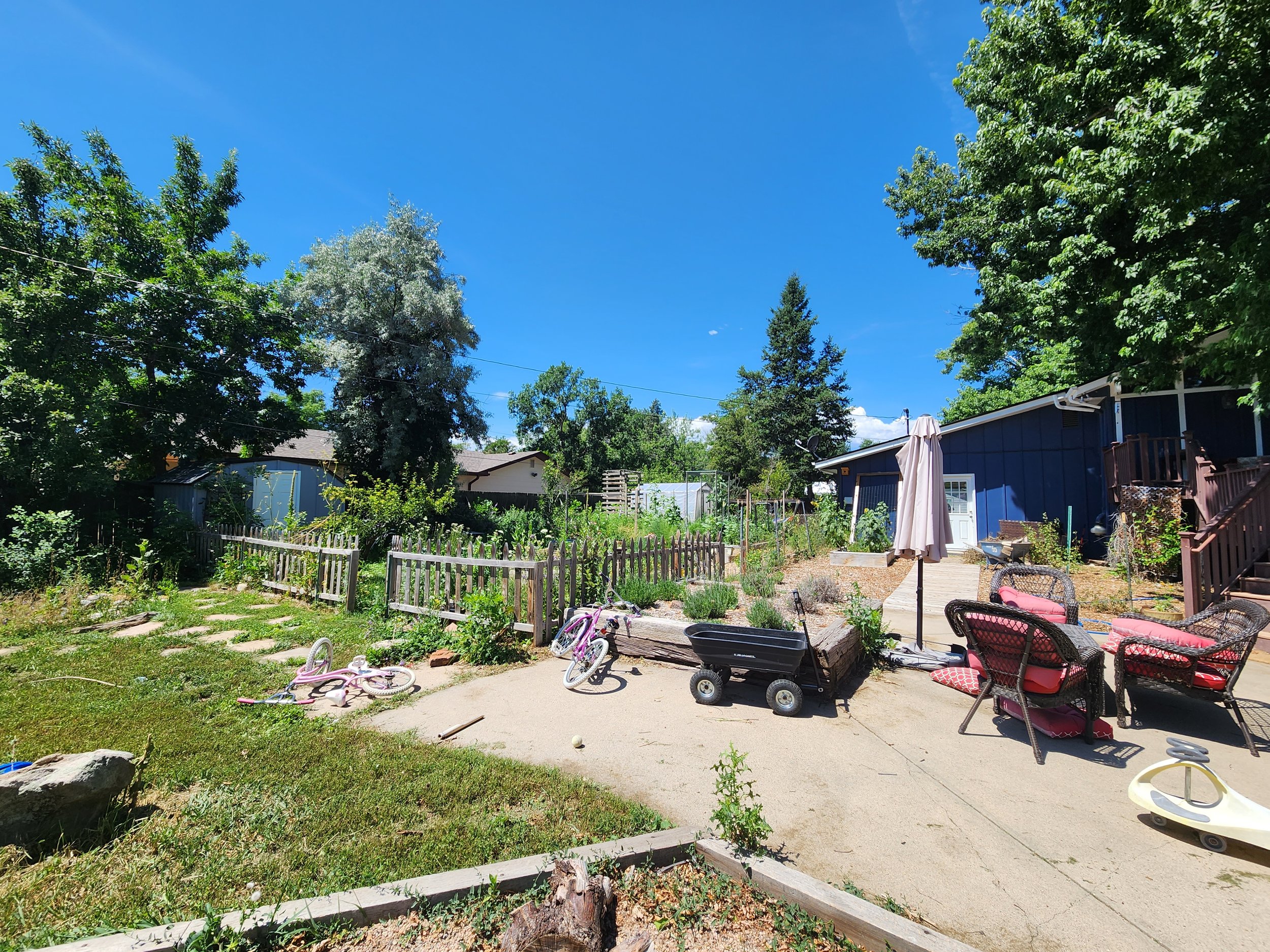

Contact us.
counterculturestudiopllc@gmail.com
(810) 392-1165
Denver, CO 80222
If you’re interested in learning more about building an ADU, and the particular considerations of this project type, send us an email or give us a call! We would love to talk with you about your property and answer any questions you may have.
